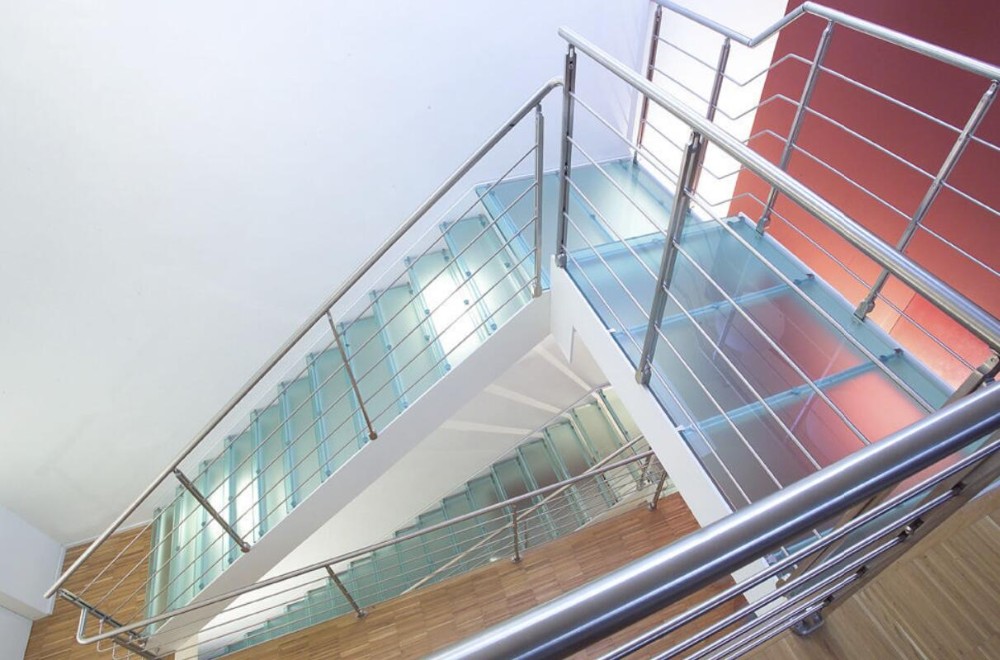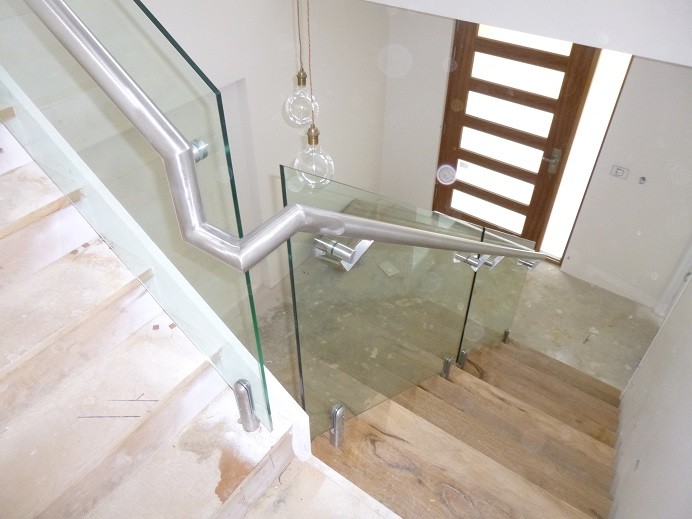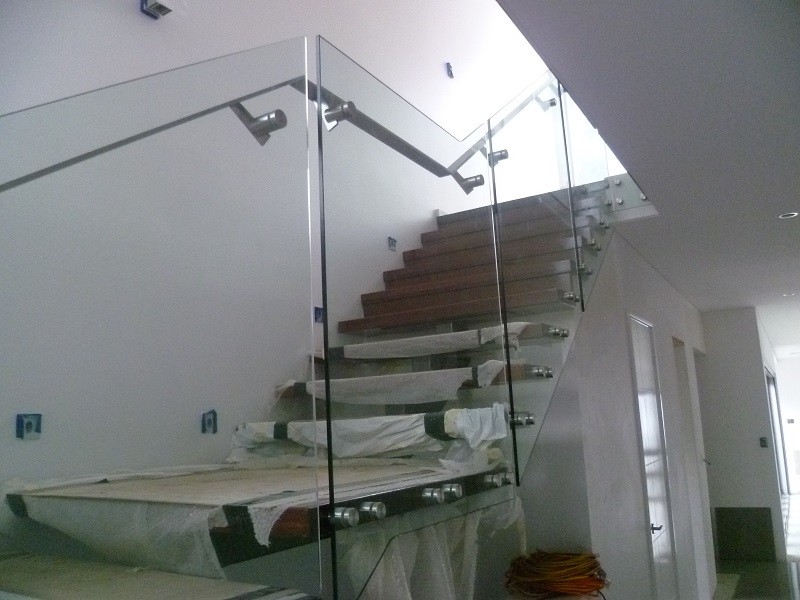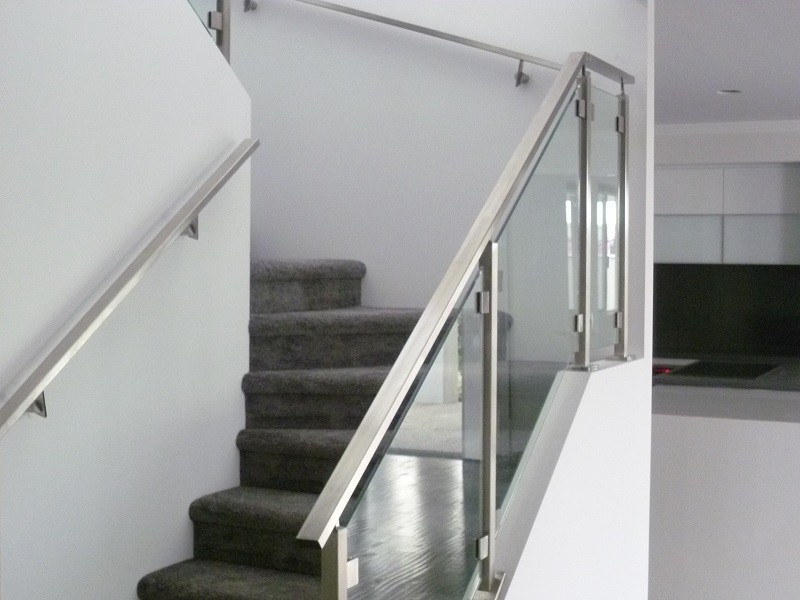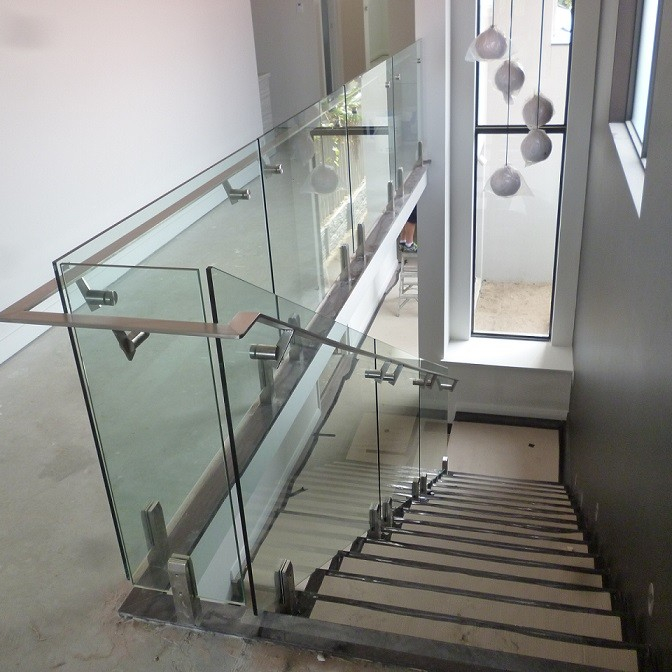
glass railing with stainless steel spigot
Stair Material:Steel-Wood
Material:wood and carbon steel
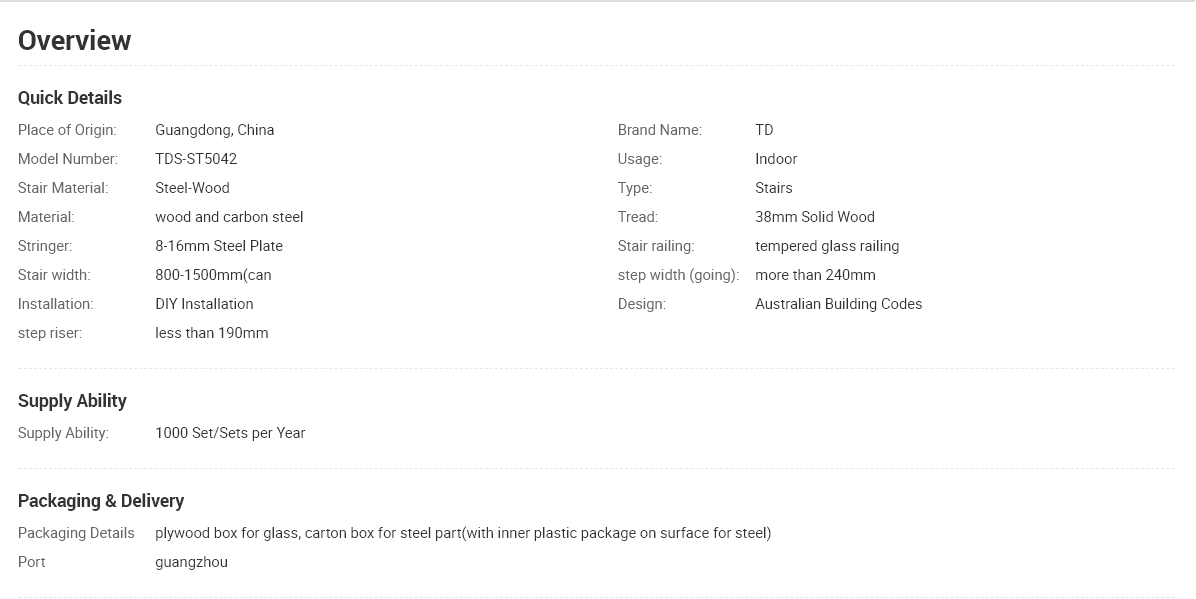
Stair name: Stainless steel tension rail for invisible stringer straight stairs grill design
Stair width: | 800-1200mm Custom Made |
Floor to Floor height: | 2500 – 4000mm (other height can) |
Timber | Beech, Oak, Maple, Ash, Cherry, Mahogan, Walnut..... |
Treads | Timber, laminated glass, chequer plate steel, non slip perforated steel |
Balustrade or railing | Vertical steel spindles, horizontal rails, glass panels. |
Handrail | 50mm Ø timber or 42mm Ø steel (stainless or mild steel) |
Stringer or beam | 200*100*6 Rectanle RHS or 300x12 double plate |
Steel surface treatment | Powder coated, Primed, Galvanised,spray paint, chrome |
1, damage during shipment, we will ask insurance company to deal with claims;
2, if less accessories or material because of our fault, we will send by our charge;
3, if any incorrect products according to final drawing, we will reproduce products or get back of payment;
4, if damage from imporper installation, we can produce material for free and clients response for shipment;
Note:
1.Customer needs to provide us with architectural sketch, product model, and material requirements and then we will draw detailed design accordingly;.
2. Sizes and material can be changed.
3. Price varies on material and dimensions.
4. On site measurement is available; we can send our engineer to your jobsite.
5. Installation: DIY innovation, just screws + bolts fixing. No welding, also if needed, we are ready to provide installation work for you.
Our advantage is as below:
1. We are a real manufacturer, not trading company, with competitive price
2. Professional design team, will make proper suggestion for all project drawing to control or lessen purchase cost.
3. Offer oversea take meamsurement and installation service, solve all your skill problems.
4. With German processing machine to ensure polish quality
5. All of our products meet material test standard from ASTM,BS2026,CE and DIN/EN 12600;
What's Included?
All steelwork, glass and necessary fittings
All assembly fixings included - base fixings sold seperately to suit requirements here
Balustrade will be designed and drawn on AutoCad, to be checked by the customer to make sure it fits.
Structural calculations can be provided on request at an extra cost on an individual basis.
